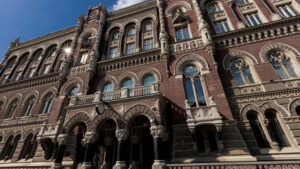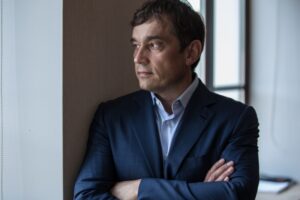
The National Bank of Ukraine fined FC Goldana Plus LLC and FC Forward Finance LLC UAH 340,000 each.
According to the regulator, the companies failed to properly submit accurate information and documents in full to the NBU upon request.

Traffic restrictions for trucks and large vehicles have been introduced on state roads in the Vinnytsia region due to significant weather deterioration, according to the State Agency for Restoration Telegram.
“Restrictions are being imposed … on the following road sections: M-30 Stryi — Uman — Dnipro — Izvarine (via Vinnytsia, Kropyvnytskyi) km 441 — km 417 (from Nemyriv, Vinnytsia region to the border of Cherkasy region); R-33 Vinnytsia — Turbov — Haysyn — Balta — Velyka Mykhailivka — /M-16/ — km 121 — km 170 (from Haysyn to Obodivka village, Haysyn district, Vinnytsia region),” the information says.
The agency reminded that similar measures are in place in Volyn, Zhytomyr, Rivne, and Lviv regions, and this is extremely important to prevent traffic jams, accidents, and congestion at the borders of neighboring regions.
“The resumption of vehicle traffic will be announced separately,” the agency said.

TAS Agro agricultural holding ended 2025 with EBITDA of $25.46 million, exceeding its financial target by 4%, according to a press release posted on LinkedIn.
“2025 was a real crash test for our team. Despite unfavorable climatic conditions — spring frosts and prolonged autumn rains — the company not only survived but exceeded its financial plan by 4%,” the agricultural holding said, expressing confidence that this was the result of clear synergy between production and commerce.
Agronomic solutions helped the agricultural holding withstand the weather challenges.
“It was technological discipline and moisture-saving approaches that made it possible to achieve yields higher than the market average: wheat — 5.9 t/ha, corn — 9.6 t/ha. Investments of $4.9 million in upgrading the technical park played an important role. This made it possible to get through the peak harvest periods without losses, minimizing the impact of the weather,” TAS Agro emphasized.
According to the agricultural holding, the commercial department ensured high profitability for the year by transitioning from situational sales to systematic position management.
The use of hedging and forward instruments (in partnership with StoneX) made it possible to sell 64% of the next season’s harvest on favorable terms. Effective liquidity management and a record VAT refund of UAH 290 million made it possible to finance operating activities mainly with own resources, the agricultural holding explained.
TAS Agro was established in 2014. Its land bank includes 88,000 hectares in the Chernihiv, Sumy, Kyiv, Vinnytsia, Kirovohrad, and Mykolaiv regions. It specializes in crop production, with the agroholding’s elevator capacity amounting to approximately 250,000 tons. The livestock business is represented by a herd of 5,500 head of cattle, of which 2,500 are dairy cattle.
The agricultural holding is part of the TAS group, founded in 1998. Its business interests cover the financial sector (banking and insurance segments) and pharmacy, as well as industry, real estate, and venture projects.
Serhiy Tihipko is the founder of TAS and the beneficiary of the TAS Agro agricultural holding.

Some waste-to-energy plants in China are experiencing a shortage of waste to fuel their capacity amid rapid expansion of the sector and changes in household waste management, according to Chinese media reports.
There are more than 1,000 waste-to-energy plants in the country, and by 2022, their combined waste incineration capacity exceeded the volume of household waste collected (333 million tons versus 311 million tons).
Experts attribute the problem not to the fact that “the waste has run out,” but to excess capacity and an imbalance between where the waste is generated and where the facilities are built. In particular, in China, the share of urban household waste processed by incineration increased to 79% in 2024, and the number of waste incineration facilities, according to Dialogue Earth, increased from approximately 104 in 2010 to about 1,000 at present.
The media notes that some companies are expanding the “geography” of waste delivery to support their operations, switching to industrial waste and resorting to so-called landfill mining – the extraction of “old” waste from landfills for further incineration.
At the same time, statements about the possible import of waste to fill capacity are hampered by existing restrictions: the Chinese authorities have previously announced a complete ban on the import of solid waste from January 1, 2021.
Analysts also point to the risk of misguided incentives: discussions about a “waste shortage” may push the market to try to increase waste volumes, but industry experts emphasize that the priority should remain reduction, reuse, and recycling, rather than increasing waste generation to fill furnaces.

According to Serbian Economist, Serbian President Aleksandar Vucic said that early parliamentary elections in the country could be held in October, November, or December 2026, the Beta agency reported.
According to Vučić, the date of the elections will depend on the agreements of the political participants, if they are ready for dialogue.
Student groups have previously demanded the appointment of early elections, while part of the opposition claims that the authorities are in no hurry to announce them.

As part of his business goals for 2026, Vasyl Khmelnytsky, founder of the UFuture holding company, plans to establish a training center in the Bila Tserkva Industrial Park, the entrepreneur wrote.
“At the beginning of the year, I always set my goals. I know that I will not fulfill the plan 100% because I cannot predict exactly what challenges 2026 will bring. But goals are necessary — they keep you focused,” Khmelnytsky wrote in a Facebook post.
Among the five business goals he has set are the launch of a school and an art alley at UNIT.City.
In addition, Khmelnytskyi intends to retain and develop his team and pay off at least $10 million in loans.
“Next, I will break these goals down into specific tasks and start taking action,” he said.
UFuture is Khmelnytskyi’s holding company, which brings together his commercial and social projects. It has a diversified portfolio of assets in real estate, infrastructure, industry, renewable energy, pharmaceuticals, and IT. UFuture’s assets are estimated at $500 million, and the total capitalization of the businesses in which the holding company has invested is up to $1 billion.
IP “Bila Tserkva” and “Bila Tserkva 2” were included in the Register of Industrial Parks in 2018.
There are 19 residents operating in the developed territory of the park, including Unilever, InTiCa Systems, Peikko, and Pripravka, which moved from Kharkiv in 2022, as well as the Nova Poshta logistics depot, the Volytsia-Agro grain storage and processing complex, the Plank Electrotechnic electrical fittings factory, and Virastar, a manufacturer of high-altitude equipment for construction work.
As reported, in the summer of 2025, IP “Bila Tserkva” signed an agreement with Gualapack Ukraine, a subsidiary of the Italian company Guala Pack, which manufactures packaging for the food industry, to build a complex of industrial buildings with a total area of about 10,000 square meters for the purpose of relocating the plant, which operated in Sumy and was partially restarted on leased premises in the Ternopil region. The planned investment is EUR12 million.
The UNIT.City innovation park, created in Kyiv on the site of a former motorcycle factory, brings together startups, IT companies, R&D centers, and educational spaces to develop an innovative ecosystem.