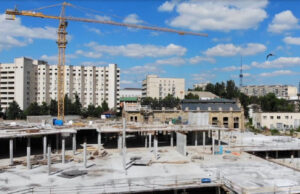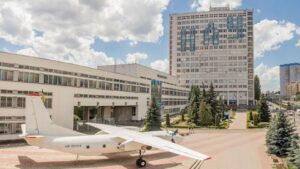
At a meeting on Friday, the Cabinet of Ministers decided to compensate up to 50% of the cost of restoring and building reclamation systems for water user organizations, the Ministry of Agrarian Policy and Food reported.
According to Resolution No. 628 “On Amendments to the Procedure for the Use of Funds Provided in the State Budget for Providing State Support to Agricultural Producers Using Reclaimed Land and Water User Organizations” developed by the Ministry of Agrarian Policy, farmers using reclaimed land can receive compensation for the reconstruction and modernization of existing or construction of new reclamation systems, as well as for the restoration of pumping stations.
The amount of assistance for farmers will not exceed UAH 26.5 thousand per 1 hectare of cultivated land subject to hydraulic reclamation, excluding the cost of sprinklers.
The budgetary subsidy is provided for the works and reclamation systems commissioned for the period from November 1, 2023 to October 31, 2024.
The Ministry of Agrarian Policy clarified that farmers will submit applications for budgetary funds and documents for it through the State Agrarian Register. The Ministry will announce the start of the application process later.

Swire Coca-Cola has started construction of a plant in Guangdong Province, China, Xinhua reports.
The Coca-Cola bottler’s investment in this project will amount to 1.25 billion yuan ($176 million).
The enterprise will cover an area of about 128 thousand square meters and will be equipped with 11 bottling lines, warehouses and other auxiliary facilities. Once the plant is up and running, the Chinese company’s production capacity is expected to increase by about 66% compared to the current level.
Swire Coca-Cola Managing Director Su Wei said that the company will continue to increase its investments in China. From 2023 to 2032, the planned volume of investments in the Chinese market will exceed 12 billion yuan.
“Expanding our operations in such a dynamic and fast-growing market is really exciting and exciting for us,” she said.
Swire Coca-Cola is the fifth largest bottler of Coca-Cola Co. in the world in terms of sales. The company has five bottling plants in Guangdong province with 14 production lines.

Arricano Real Estate Plc, a developer of shopping malls, continues to invest in the renovation of the Sun Gallery shopping mall in Kryvyi Rih and the construction of the Lukianivka shopping mall in Kyiv, said Margus Kurm, Chairman of the Board of Directors of Arricano, in an interview with Interfax-Ukraine.
“We have not stopped any of our activities. We are going to invest in Kryvyi Rih to repair our property, as well as in the construction of the Lukianivka shopping mall and other planned projects,” Kurm assured.
As reported, the building of the “Solar Gallery” (Kryvyi Rih) was damaged on January 8, 2024, as a result of a Russian missile attack. According to experts, the repair work will cost more than UAH 30 million. Arricano has already invested UAH 17.5 million and needs to invest more to fully restore the mall.
According to Kurm, the total budget of the Lukianivka shopping mall is about $145 million, and the company has invested $84 million so far.
“This means that additional investments are needed to complete the project. And we also need to attract some financial institutions to lend to this project. Thus, the completion of this project mainly depends on how quickly we can stop the actual raiding of our other assets,” Kurm explained.
As reported, over the years of its operation in the Ukrainian market, Arricano has invested more than $600 million in the Ukrainian economy and continues to invest.
Arricano Real Estate Plc (Cyprus) specializes in the construction of shopping and entertainment centers and is one of the leading developers in the Ukrainian real estate market. It owns and manages five shopping centers in the country with a total area of 147.6 thousand square meters: “RayON and Prospekt in Kyiv, Sun Gallery in Kryvyi Rih, and City Mall in Zaporizhzhia. The company also owns 49.9% in Sky Mall (Kyiv) and land plots for further construction of three projects that are currently under design. The company is also engaged in the construction of the Lukianivka shopping center in Kyiv.
According to the earnings report, Arricano Real Estate Plc’s revenue for 2023 amounted to UAH 36 million 155.9 thousand, which is 52.8% higher than in 2022, while net profit increased 2.28 times to UAH 7 million 167.7 thousand.
According to the report, in the first half of 2022, the largest shareholder was Estonian Rauno Teder, who increased his stake to 70.86% from 15.92% after his father Hillar Teder transferred his stake to him. Dragon Capital Investments Limited and Jüri Põld were also named among the shareholders.
Arricano’s shares were listed on the London Stock Exchange in 2013 and delisted due to the war in 2023. In addition to Dragon Capital, Arricano has attracted foreign investment from various reputable international investment banks, including Goldman Sachs and Morgan Stanley clients.
The full text of the interview with Margus Kurm will be published on the main page of the agency’s website www.interfax.com.ua.

“DTEK RES received positive feedback from the architectural and town-planning council under the Department of building, town planning and architecture, housing and communal services and energy of Poltava OVA regarding the detailed territory plan (DPT) for construction, operation and maintenance of Poltava Wind Power Plant with an estimated design capacity of 650 MW.
“Also, the DPT was agreed at public hearings of Globinsky city territorial society, and approved at the session of Globinsky city council”, – reported on the website of DTEK.
As informed in the energy holding, according to the results of the developed and approved DPT at the session of Globinsky city council on April 25, 2024, decisions were made to lease to “DTEK Poltava VES” the first land plots of communal property in the amount of 120 pcs. with an approximate area of 205 hectares.
The company, together with Globinsky City Council, has already agreed and signed land lease agreements and carried out state registration of the lease right in the State Register of Rights to Immovable Property (DRRP).
In addition, a package of documents has been submitted to NEC Ukrenergo to obtain technical conditions for connecting 650 MW of generating capacity to the national operator’s network.
“We are confidently moving forward to the realization of the Poltava WPP project. Approval of the DPT is the next stage, which is necessary to extend the wind farm development and to obtain investments in the project. Among other things, ornithological studies and wind monitoring are being conducted now,” DTEK RES Deputy General Director Oleg Solovey is quoted on the website.
As reported, the net loss of DTEK RENEWABLES BV last year amounted to UAH 0.547 billion, which is 29 times less than in 2022 (UAH 15.841 billion).
“DTEK RES plans to continue its activities in accordance with its current plans and long-term strategy until 2030. The group plans to develop projects in the Poltava region (650 MW) and in southern Ukraine (up to 650 MW) over the next five years.

PrJSC Ukrainian Financial Housing Company (Ukrfinzhytlo) plans to increase the share of loans for the purchase of property rights to housing under construction to 20-30% in 2024 and to 80% or more by 2028, according to the company’s strategic goals set out in its annual financial report for 2023.
According to the report on Ukrfinzhytl’s website, the financial plan for 2024 envisages a 16.5% increase in the volume of revenues from the company’s business activities compared to the 2023 target. By the end of 2024, it is planned to form a loan portfolio (the balance of debt under eHouse program agreements and financial leasing agreements) in the amount of UAH 29.9 billion (about 20 thousand loans).
In addition, in the second half of 2024, the state budget provides for additional capitalization of Ukrfinzhytl in the amount of UAH 20 billion, the document says. The company’s capital investments for 2024 are planned in the amount of UAH 44.3 million at the expense of its own funds.
Ukrfinzhytel’s strategic goals for 2024-2028 include providing housing for 50 thousand families, developing subprograms with central and local authorities, developing and launching a transparent housing construction financing scheme to protect investors’ rights, ensuring the de-shadowing of the rental housing market, etc.
According to the results of the last year, 6325 mortgage loans totaling UAH 9.5 billion were issued during the operation of the eHouse program and by the end of 2023. 83.6% or 5289 loans were issued to privileged categories of citizens at 3% per annum, 16.4% or 1036 loans to other categories at 7%. The leader was Oschadbank, which lent 43% of the program’s clients, and most of the apartments under the program were purchased in Kyiv, Kyiv, Rivne, Volyn and Chernihiv regions, the document says.
Earlier, Yevhen Metzger, Chairman of the Board of Ukrfinzhytl, announced the company’s plans to gradually leave the secondary real estate market and focus on the primary market.
As reported, the affordable mortgage lending program eHouse was launched in Ukraine in October 2022. Contract servicemen of the Armed Forces of Ukraine, employees of the security and defense sector, healthcare workers, teachers, and researchers can apply for a preferential mortgage at 3% per annum for up to 20 years with a down payment of 20% of the cost of housing.
Starting from August 1, 2023, war veterans, combatants, internally displaced persons (IDPs) and citizens who do not have their own housing larger than the standard area can apply for the eHouse program at a 7% discount.
Eight partner banks are integrated into this program: Oschadbank, PrivatBank, Ukrgasbank, Globus Bank, Sky Bank, Ukreximbank, SENS and Bank Credit Dnipro. You can apply for participation in the program in the Diia mobile application.
As of April 30, the volume of loans issued under eHousing reached UAH 14.9 billion, with loans issued to 9,613 families. At the same time, 2.9% of apartments were purchased on the primary market, 71.7% on the secondary market, and 25.4% from developers.

The State Inspectorate of Architecture and Urban Development of Ukraine (SIAU) has revoked the construction permits for 14 residential complexes on the territory of the National Aviation University (NAU) in Kyiv.
“The State Inspectorate of Architecture and Urban Development of Ukraine has canceled the permit for construction works on the territory of the National Aviation University upon the application of the acting rector of NAU Ksenia Semenova. The cancellation of the construction was preceded by a corresponding decision of the NAU Supervisory Board,” the university’s press service said.
It is noted that at the meeting of the Supervisory Board of the National Academy of Sciences, all documents on the investment agreement for the development of the territory, which was concluded in 2007, were reviewed and studied in detail.
“Taking into account all the available facts and materials, it was decided to take the following actions: to conduct claim work on the investment agreement, which is contrary to the interests of the university, to cancel the permit for the construction of 14 residential complexes, to hold officials responsible for making decisions that led to the loss of state property and stagnation of the university,” the statement said.